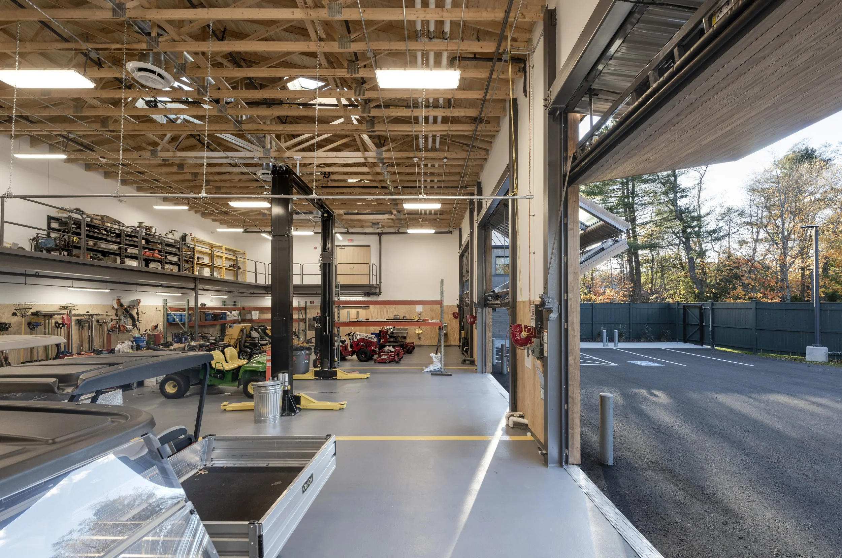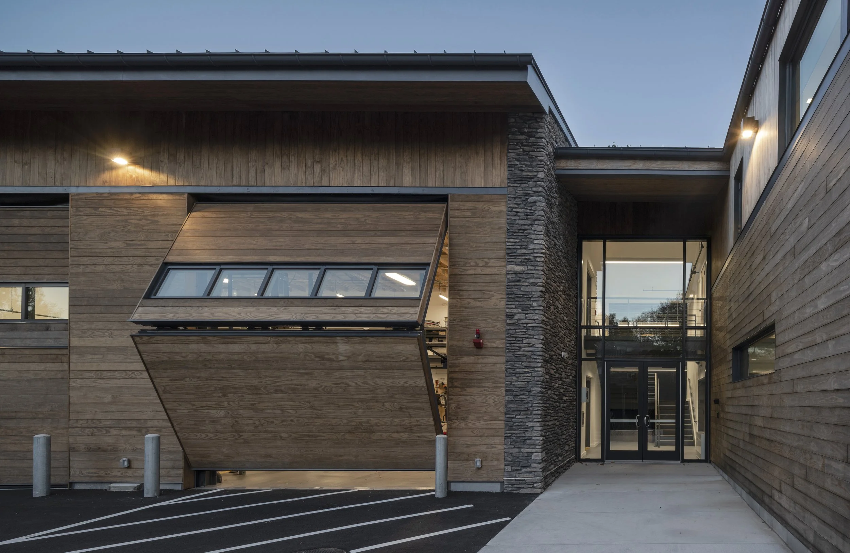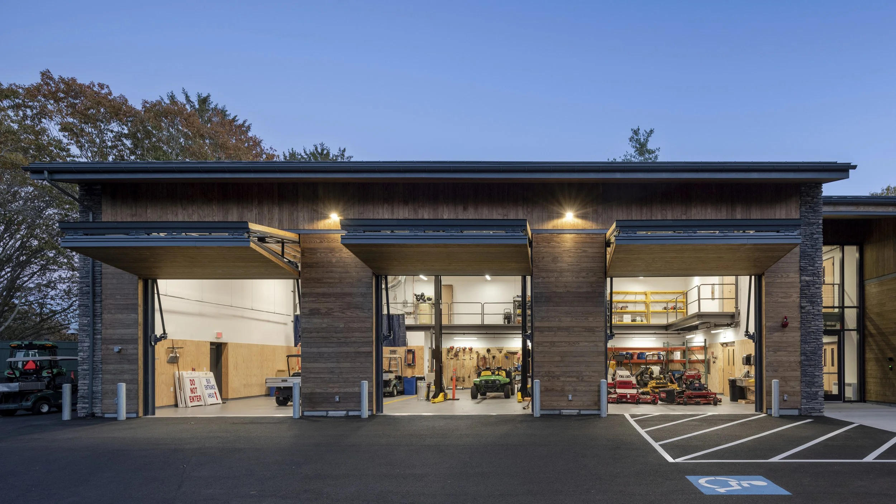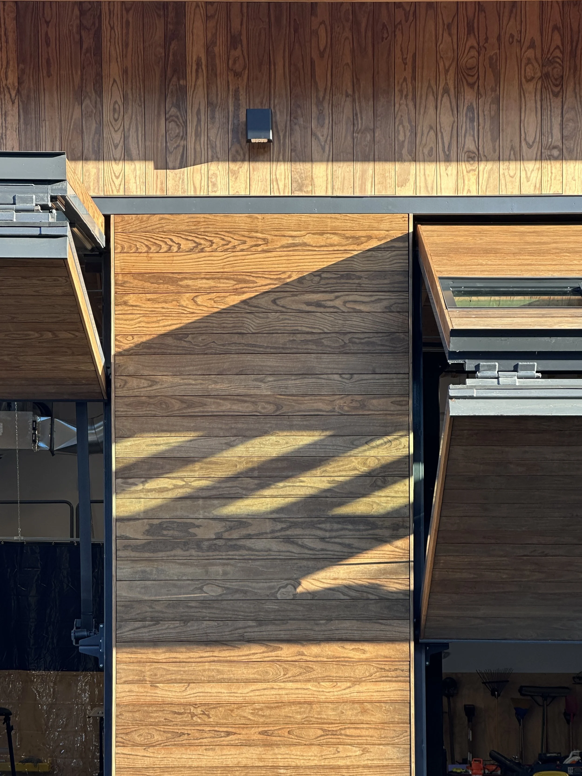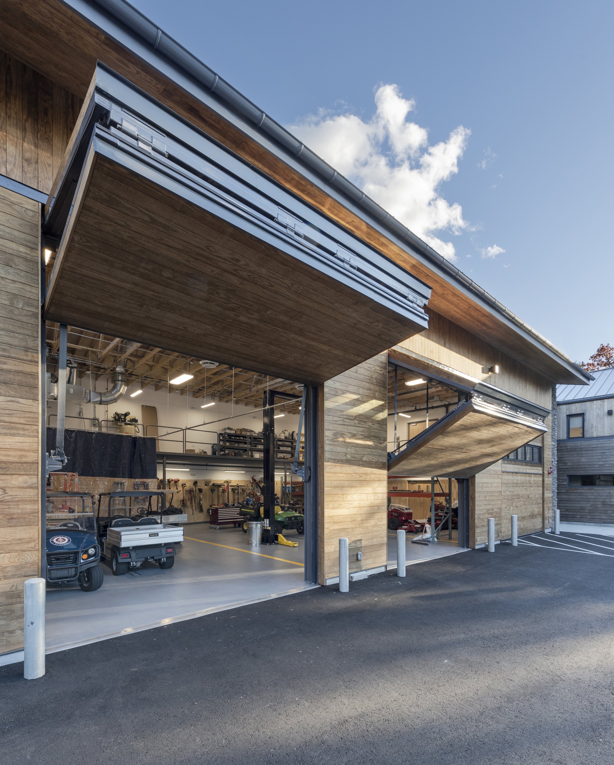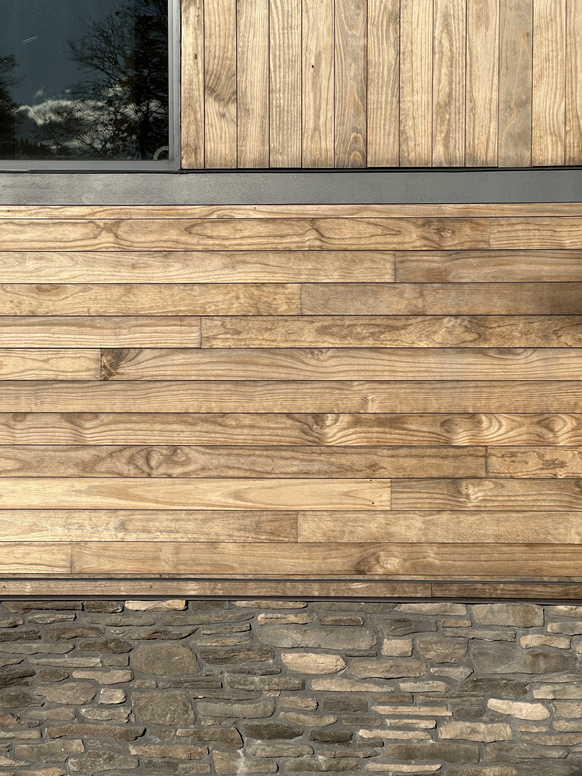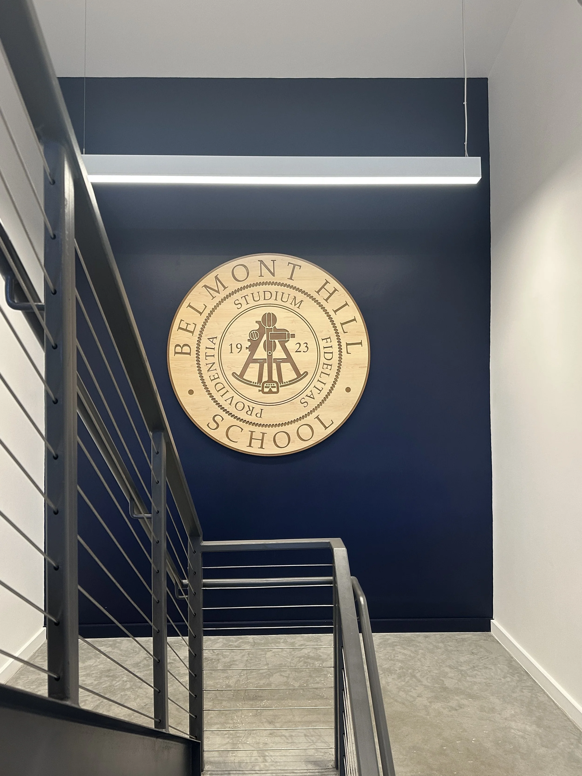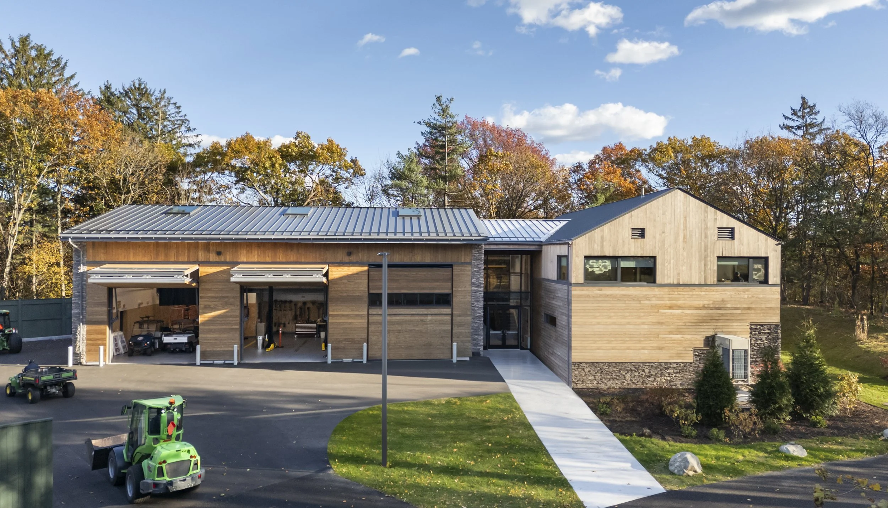
belmont hill school
facilities building
belmont, massachusetts
As the first step in implementing the new Campus Master Plan, the existing maintenance facility was relocated to a newly developed parcel to free space at the center of campus for a new dining facility. The new site presented many opportunities, including expanded staff amenities and seasonal storage space, ideal layout of garage bays relative to the work yard, and expanded woodshop facilities. The new location will greatly improve campus safety, keeping deliveries well away from popular pedestrian routes.
The new facility was conceived as two parts: the administrative house and the working barn. Breaking the form down into simple residential-scale components helps it blend into the quiet Belmont neighborhood. A handsome gray metal roof and weathering wood siding recall a rural, New England style, while keeping it simple and contemporary. designLAB worked closely with the landscape architect team to nestle the structure into an existing hill. This shields most of the mass from the roadway and helps with noise reduction.
-
Type: New Construction
Size: 8,000 SF
Status: Completed 2025

Northeast Plan Enlargement - Courtesy of Reed Hilderbrand

Model
