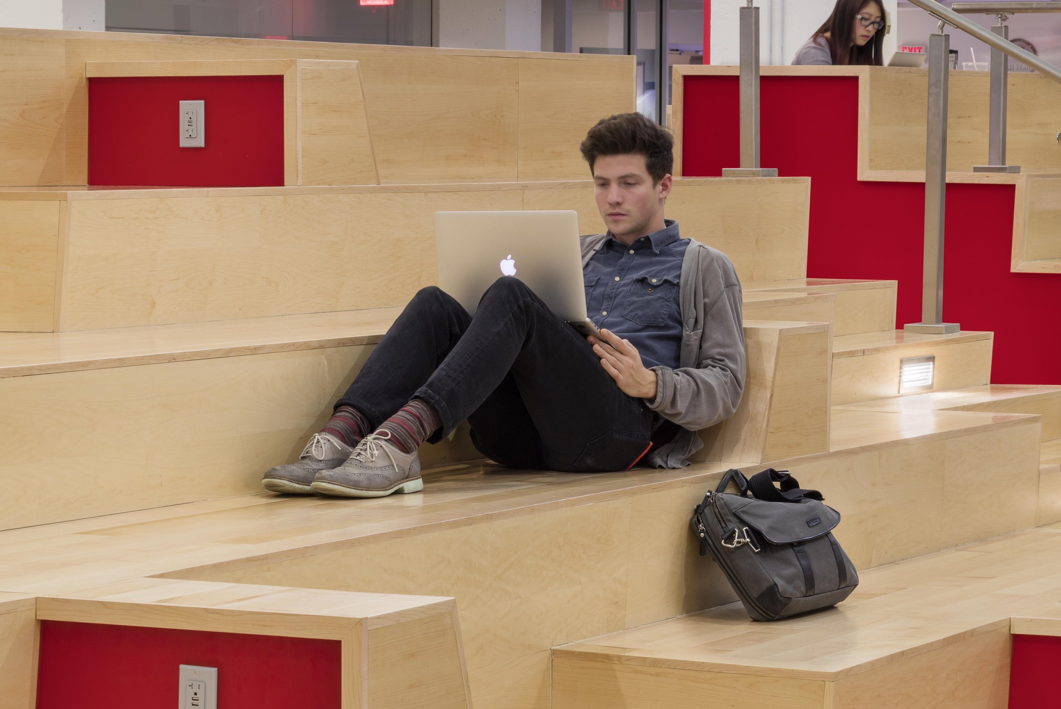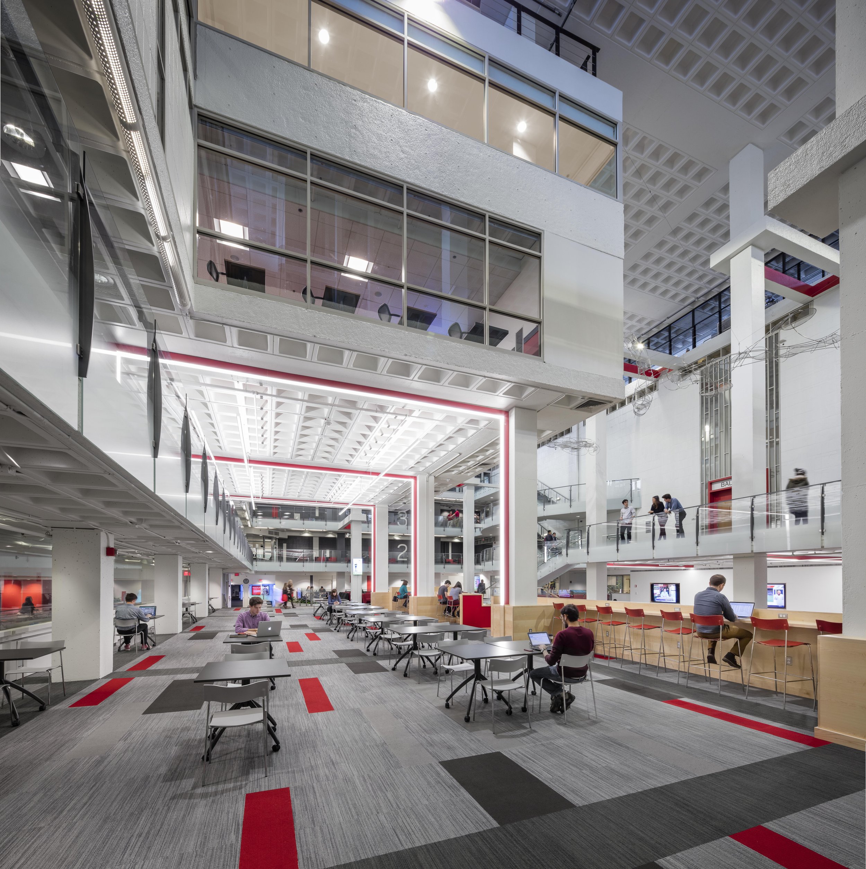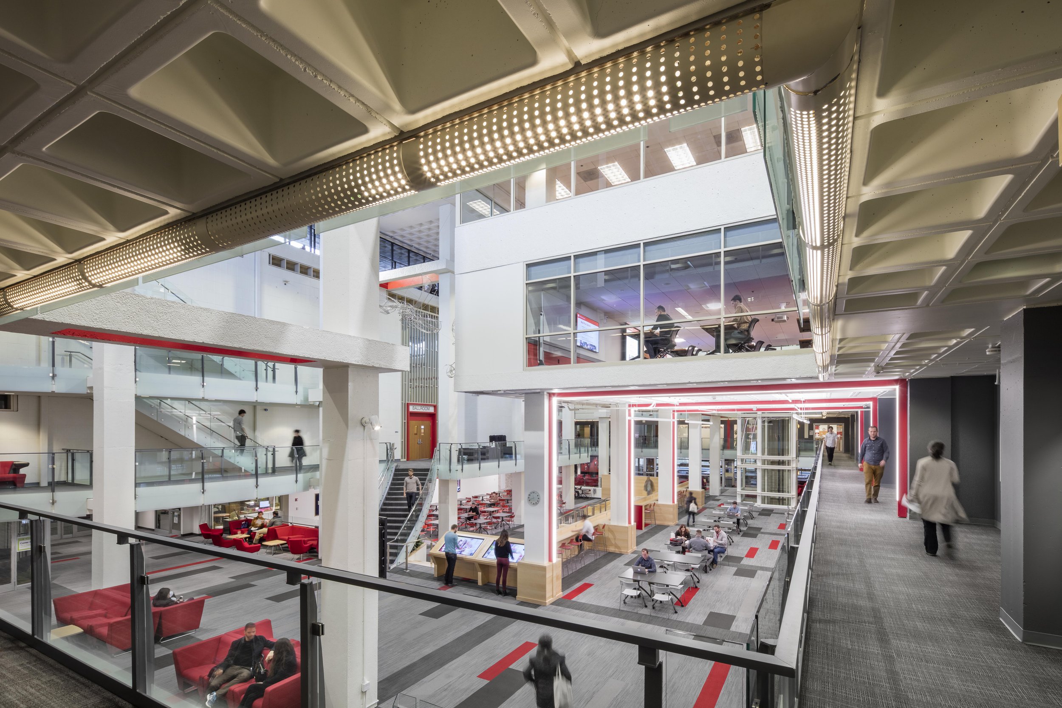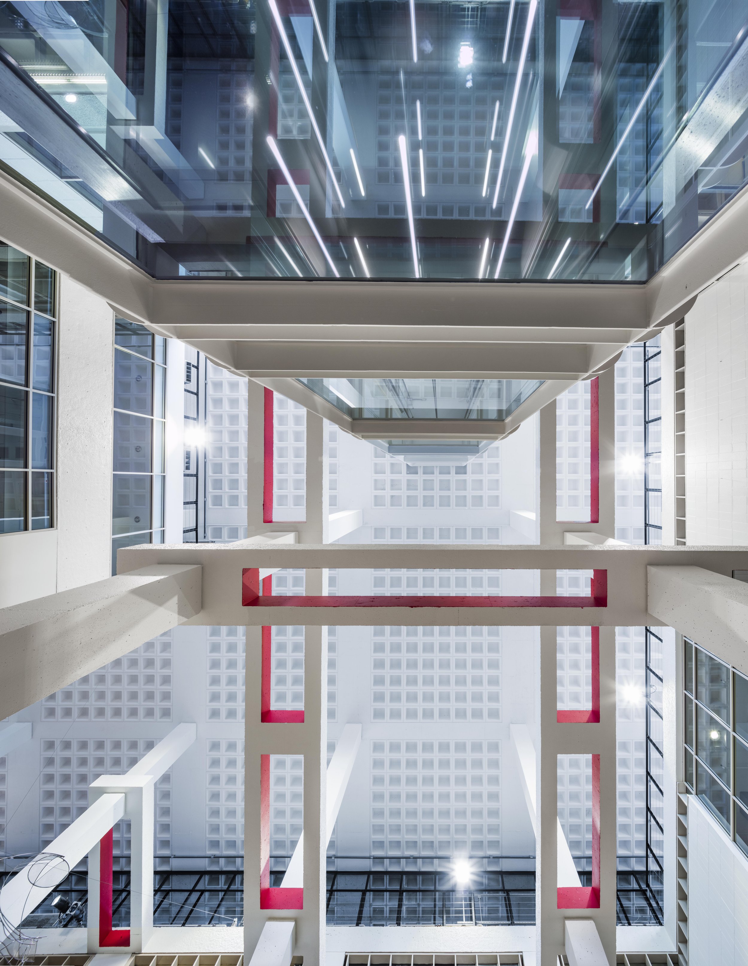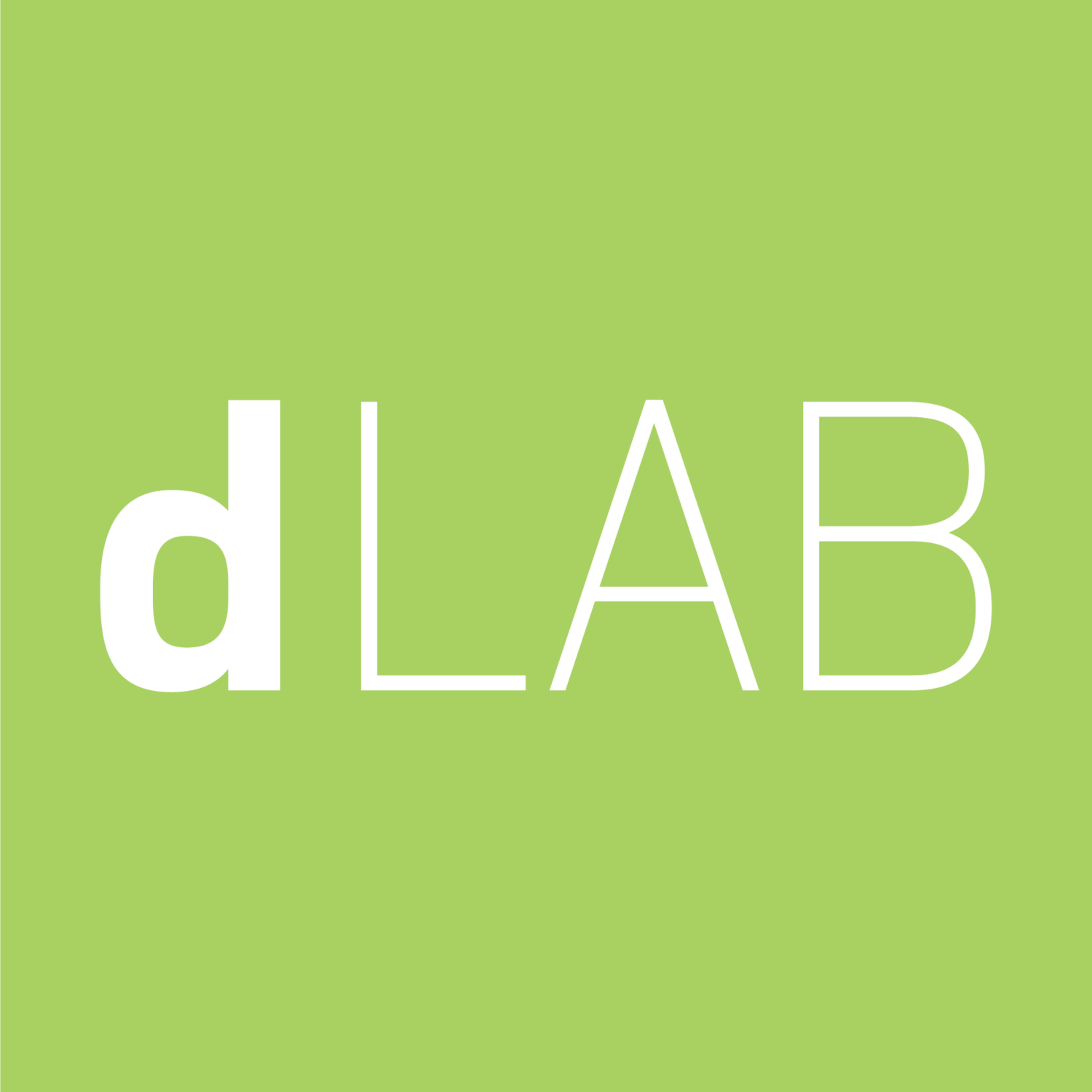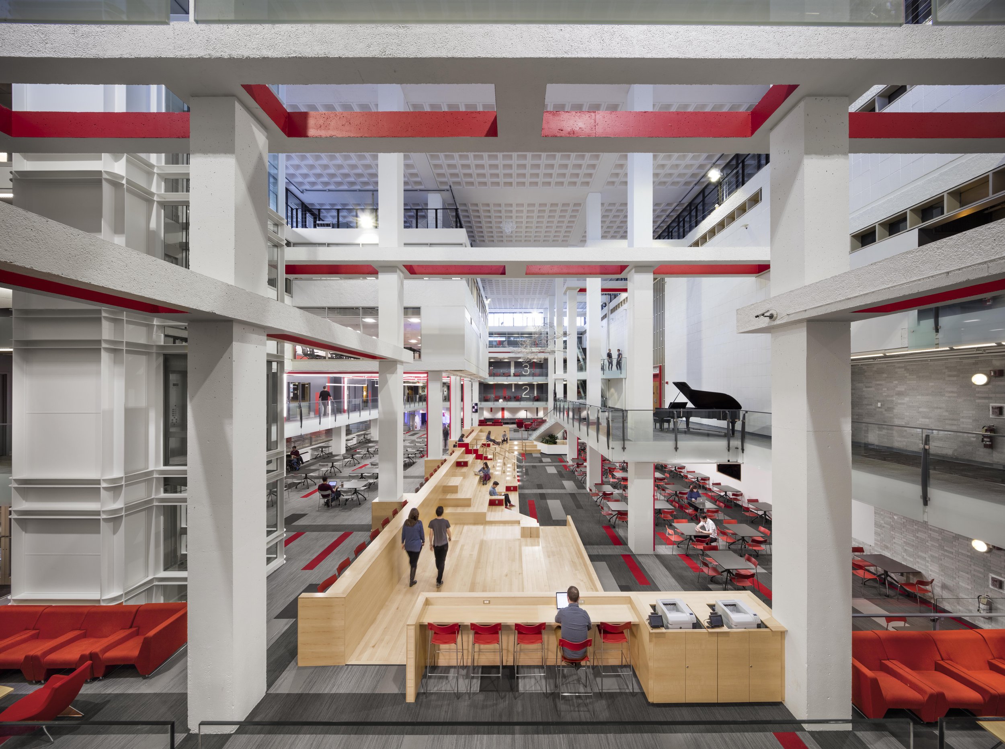
Northeastern University
curry student center refresh
Boston, Massachusetts
designLAB led the renovation of Northeastern University’s Curry Student Center, built in 1964. The renovation of the multi-story atrium was the result of an analysis conducted by designLAB in 2014 that entailed documentation of all existing uses and spaces within the building, interviews with the building’s various user groups, and several comprehensive building tours. Ultimately, designLAB was able to transform the over-crowded existing space into a new public space on campus for students to interact and socialize with one another.
The Student Center hosts an impressive array of functions, putting usable space at an absolute premium. The building hosts one of the campus’ primary dining facilities, a late-night event venue, a large ballroom, a black-box theater, dance studios, meeting rooms, and significant lounge space, among other uses. This pattern of heavy and expanding use— combined with multiple major architectural interventions throughout its 55-year history— resulted in a patchwork of seemingly unrelated spaces without a unifiable identity.
designLAB introduced new paint, lighting, carpeting and millwork to create a sense of identity and cohesion. The atrium is “refreshed” as the welcome center for new and current students. A variety of seating arrangements, ample power outlets, and good lighting create an invitation to linger, study and meet. Built-in kiosk with a specially designed digital interface offers students easy access to the myriad destinations and amenities in the Student Center and beyond, making the building a true threshold and gateway for the campus.
-
Type: Renovation
Size: 15,000 SF
Status: Completed, 2015
