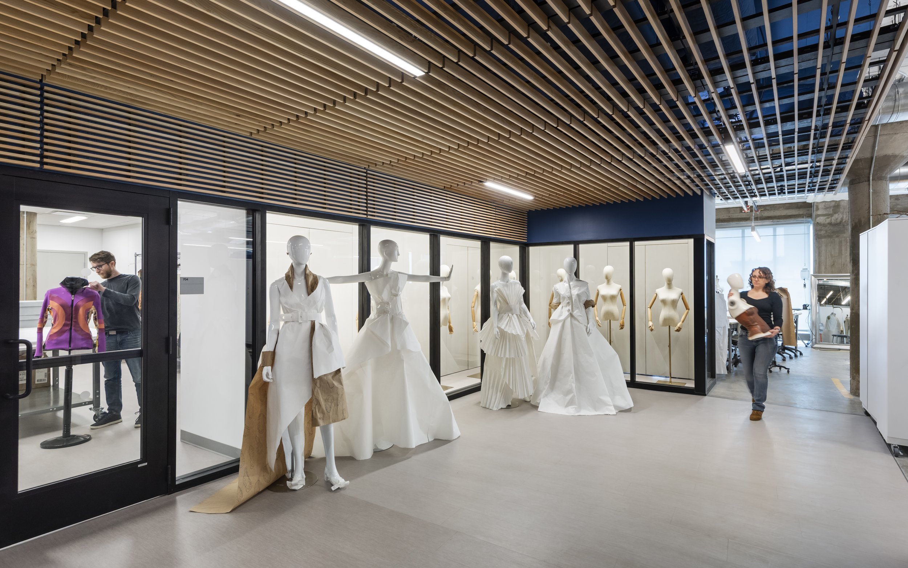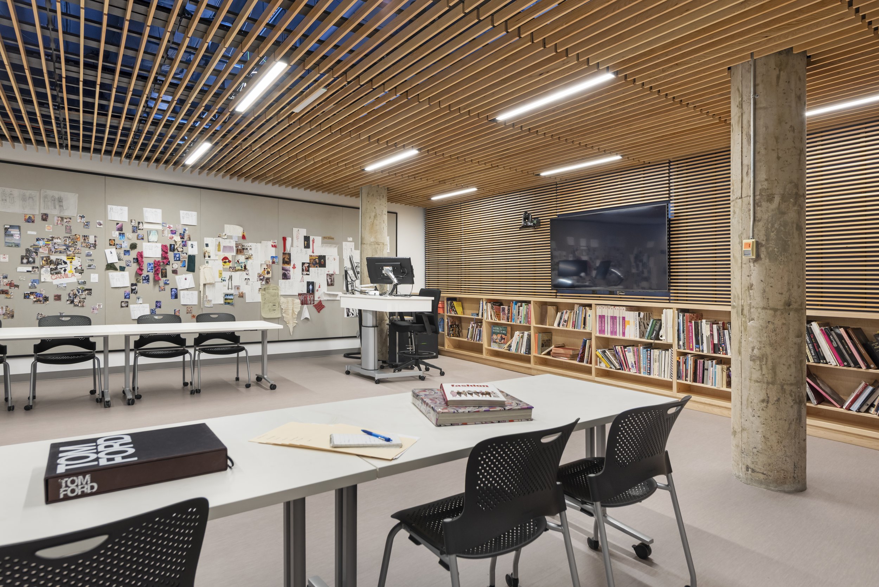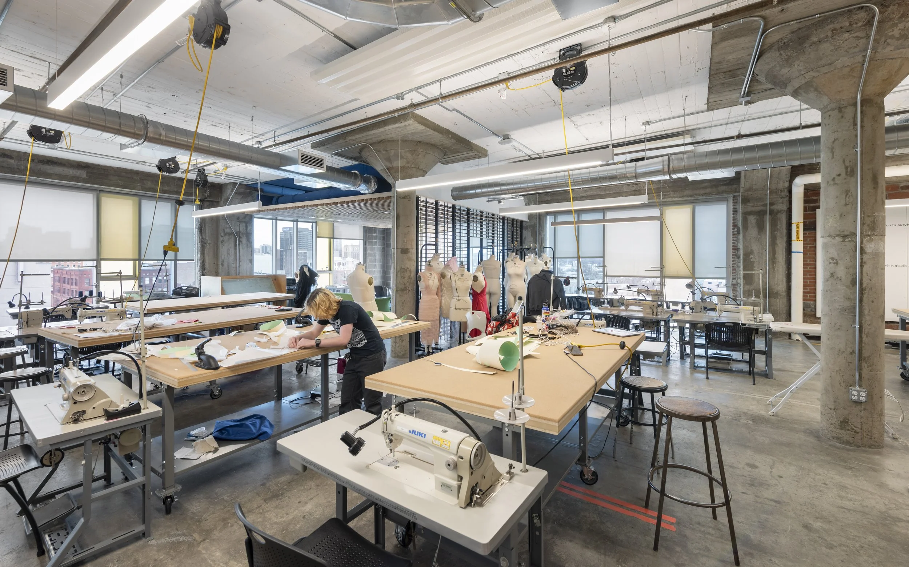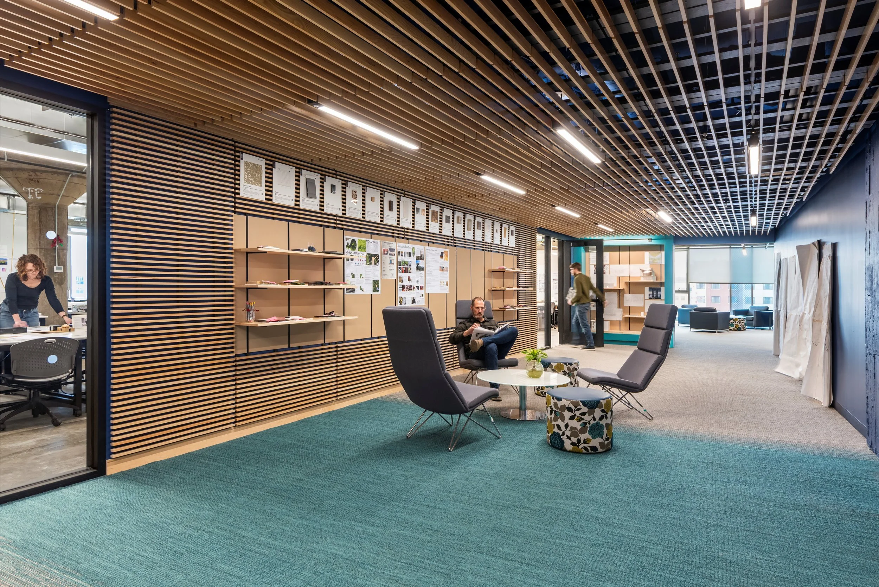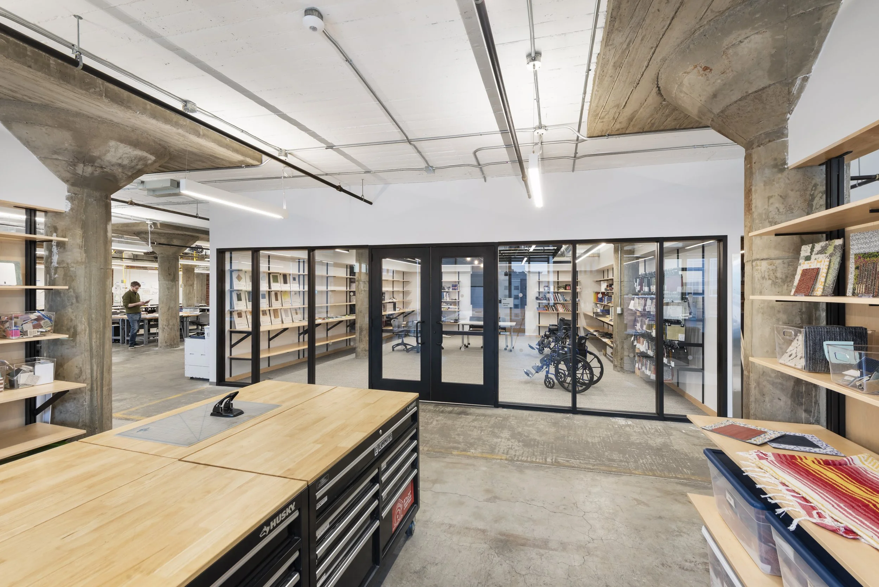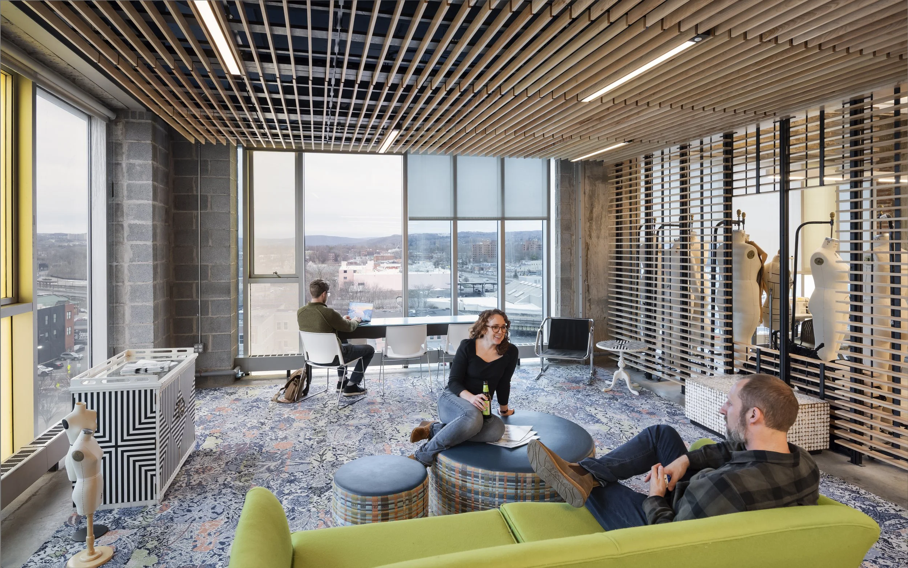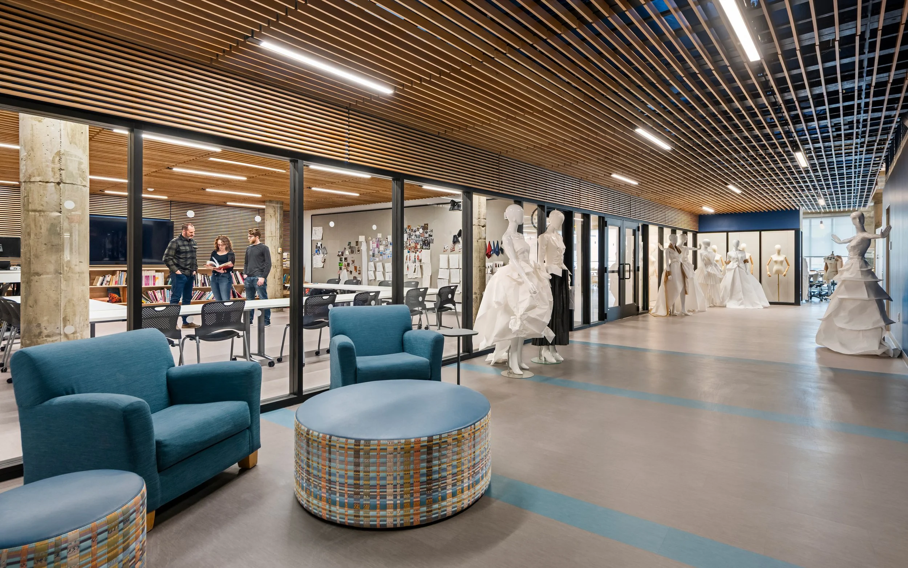
syracuse university school of design
cantor warehouse
syracuse university | Syracuse, NY
The Nancy Cantor Warehouse is home to the Syracuse University School of Design. designLAB renovated the Warehouse’s open, industrial space to feature professional studio facilities for each design program, two computer labs, a printing lab, and a fabrication lab. A student lounge, café, and the Sue & Leon Genet Gallery are conveniently located on the first floor for informal student gatherings.
Originally converted to academic use for Syracuse in 2005, designLAB was responsible for upgrades throughout the building to support Syracuse’s School of Design - part of the College of Visual and Performing Arts. Work included upgrades for Interior Design, Fashion Design, Communications, and Industrial Design. designLAB worked to create a consistent image and presence throughout the building, consistent with the identity of the School of Design, while also customizing the configuration and function of each floor to support the work of the associated departments.
The changes included the creation of additional enclosed classrooms and studios within the previously open-plan floor plates, storage and display of the museum-quality Genet Costume Collection, and upgrades to HVAC systems throughout the building. The team also created a bespoke display and storage system that could be customized by each department, and worked with the client’s internal communications department to develop environmental graphics at each floor.
The result is a building upgraded through small, surgical interventions that give it identity and cohesion, while also showcasing the variety of work and media developed by its users.
-
Type: Renovation
Size: 135,000 SF
Status: Completed, 2024
