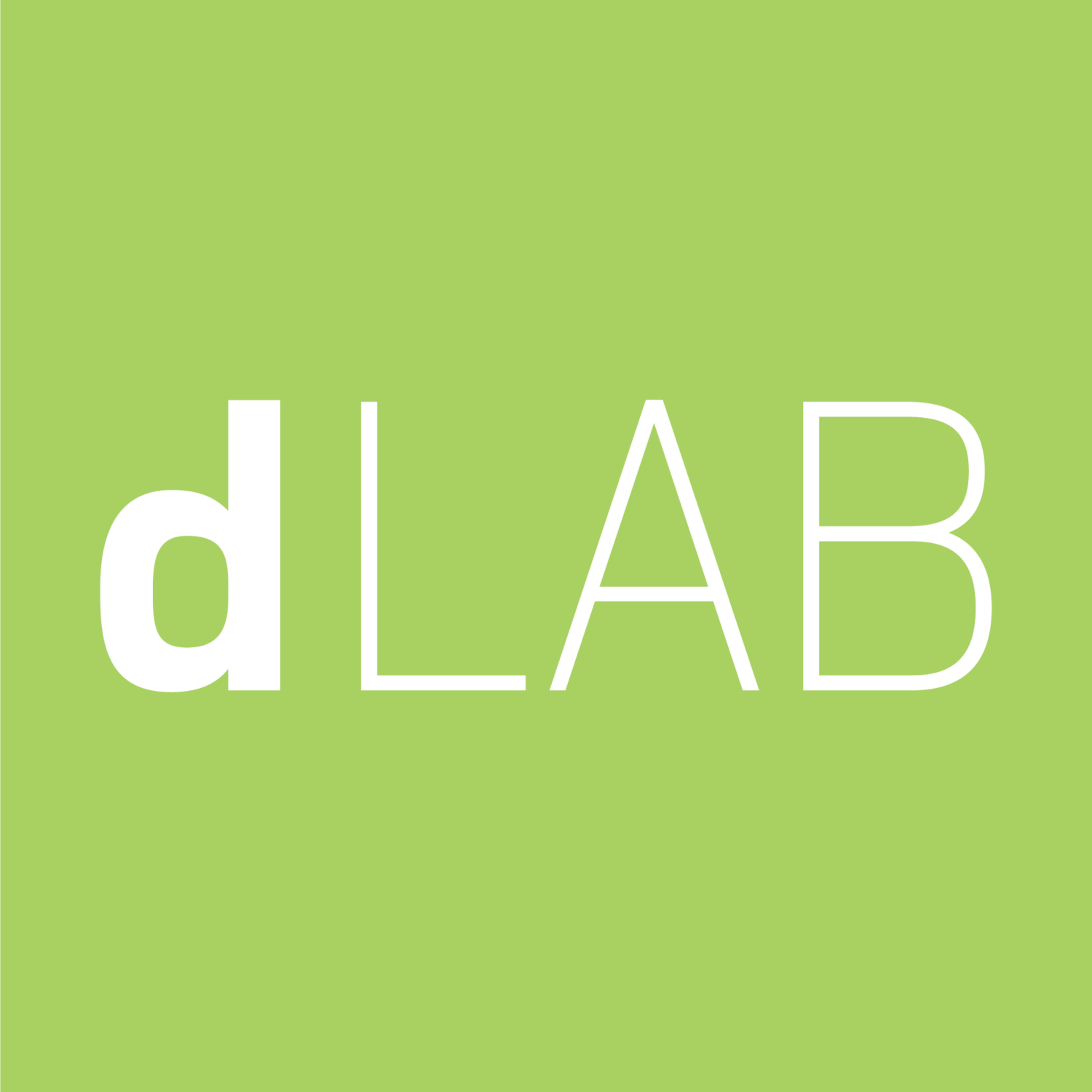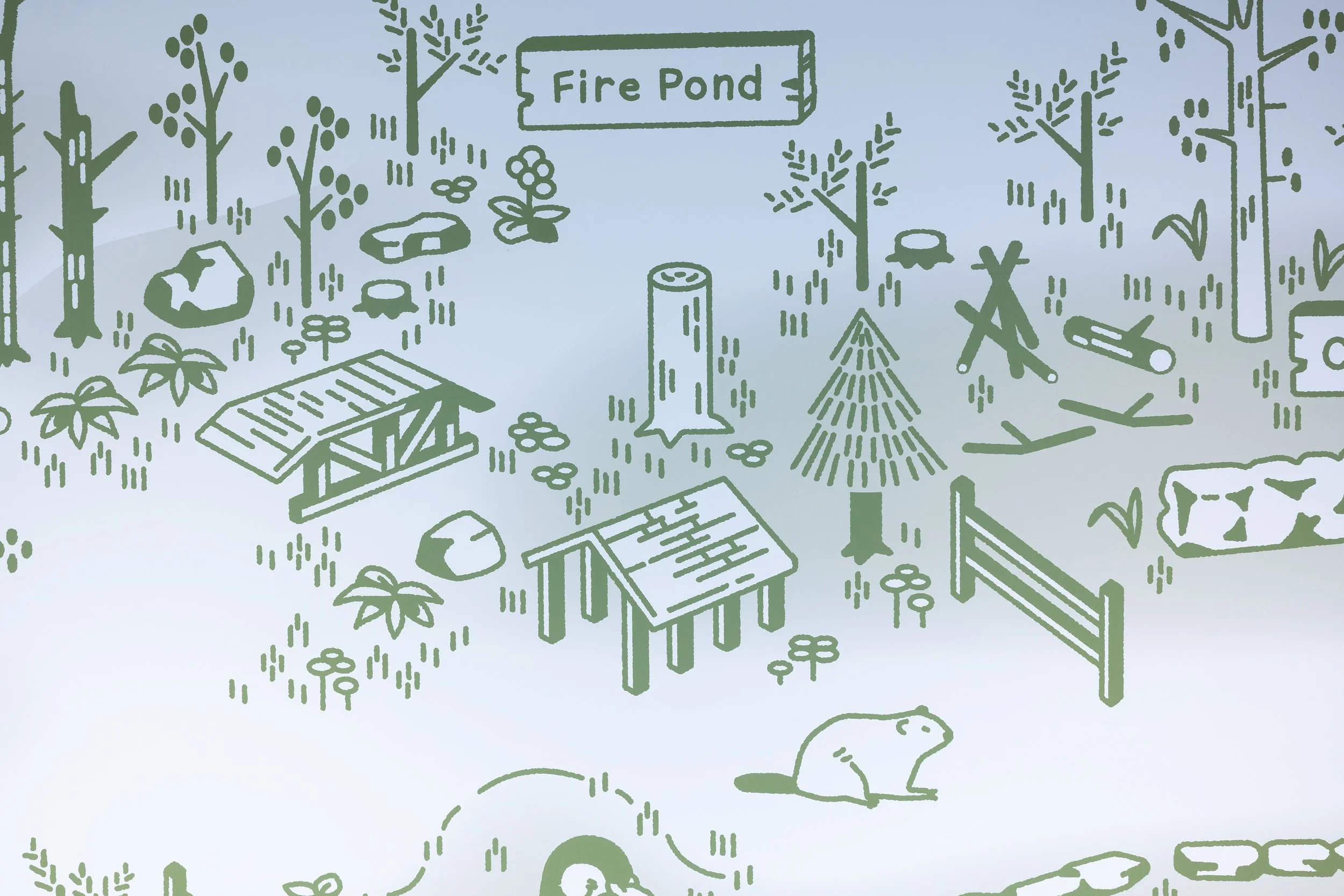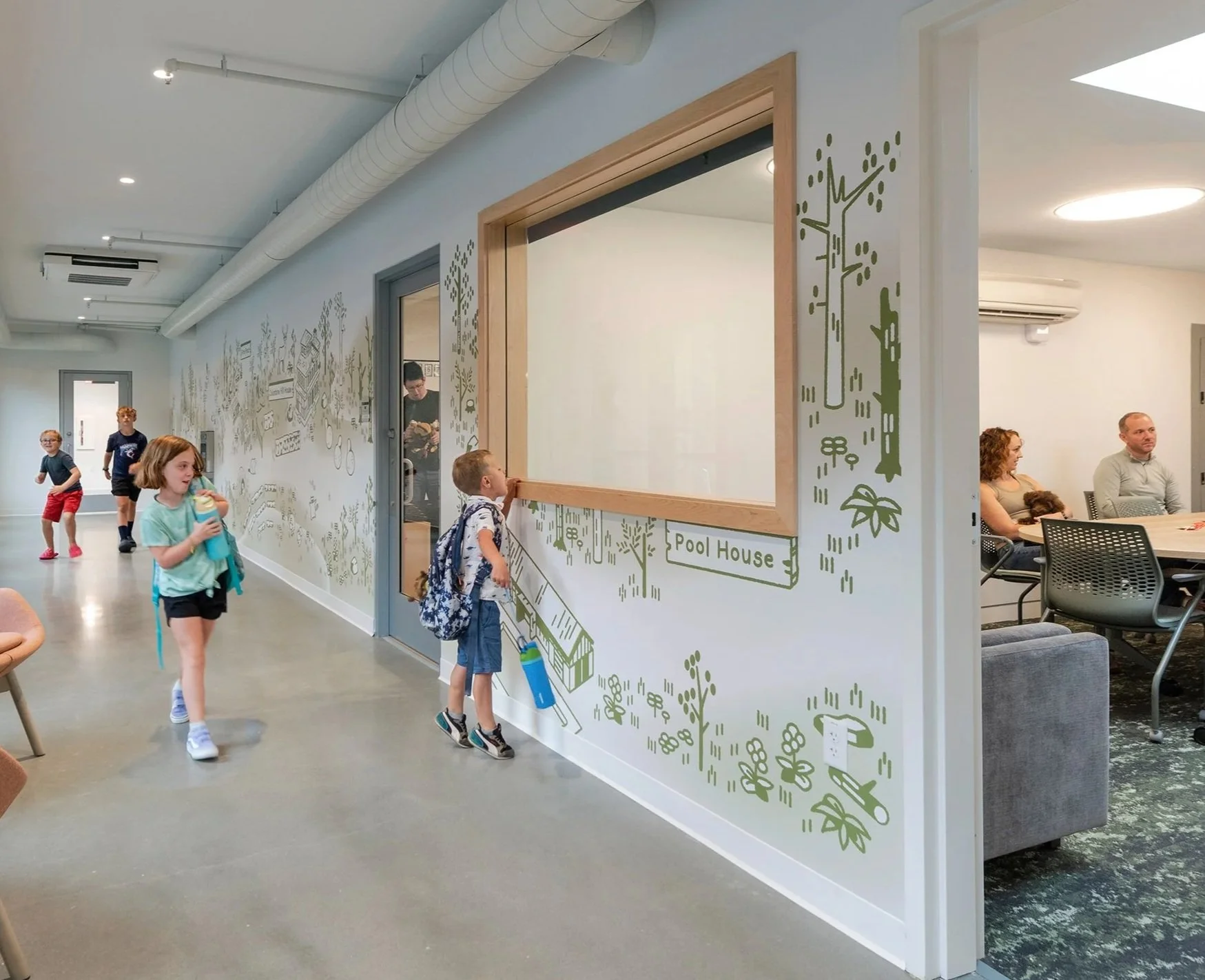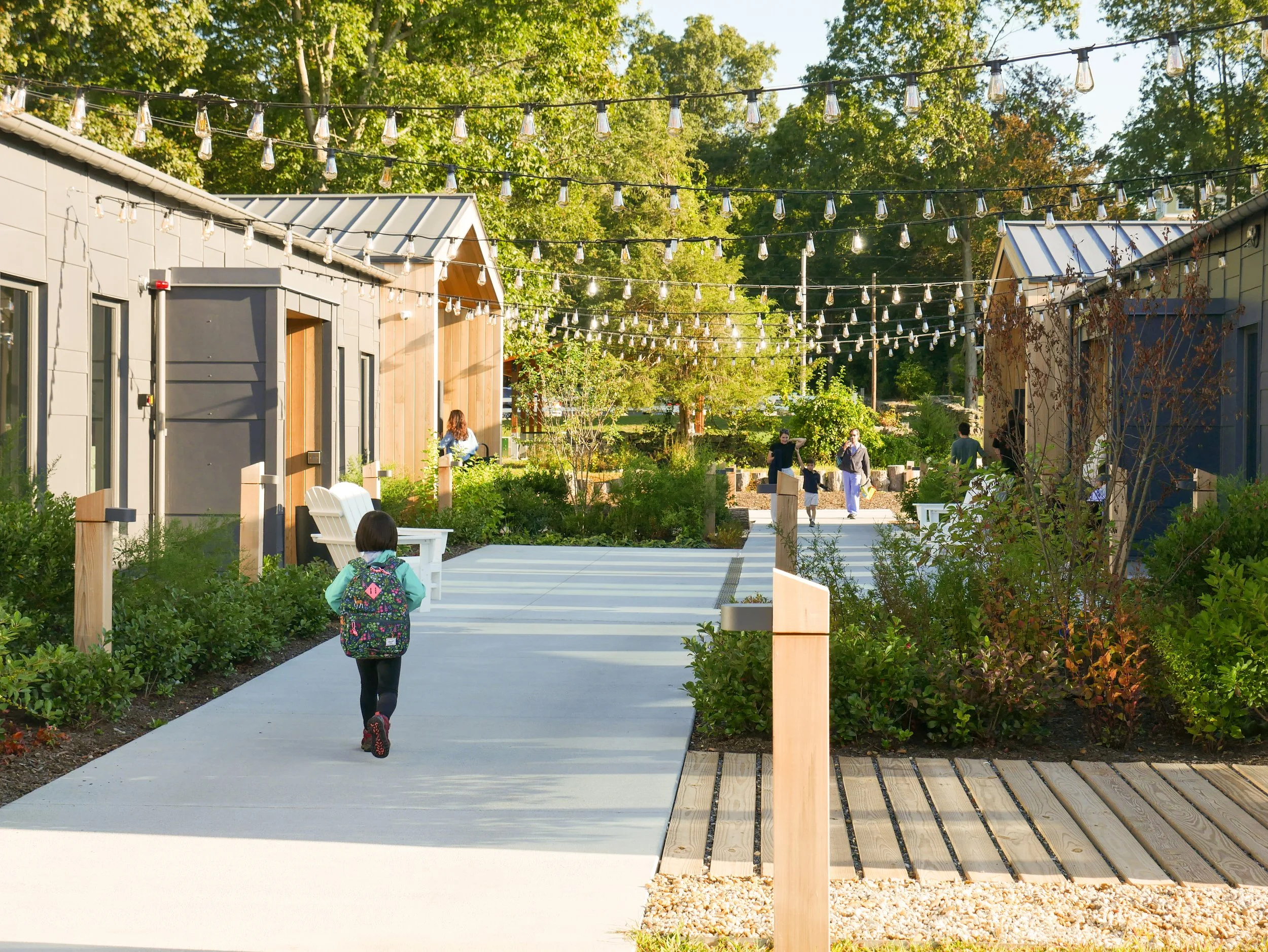
the wheeler school
the nest at wheeler
seekonk, massachusetts
“We have a huge amount of responsibility on us to make sure that we are not just creating buildings, we are creating change...”
Primarily located in downtown Providence, The Wheeler School has always had a second, rural campus about 15 minutes away in Seekonk, MA. Known as “The Farm,” the campus had been predominantly used for athletic facilities because of the density of downtown Providence. On the heels of the pandemic, the school recognized the importance of wellness and social space that supports academic learning, and reconsidered The Farm for additional programming. Following a master plan of both campuses, designLAB was engaged to execute a series of structures aimed at re-imagining the farm as a hub for nature-based programming.
The Nest at Wheeler provides an early childhood education that meets the developmental needs of each child through joyful, hands-on, experiential learning in the natural world. designLAB created a new home for the Nest that mimics a series of cabins - one for each classroom. Each cabin classroom has direct access to the outdoors, a porch for gathering and hanging clothes, and a mudroom for all the stuff that comes with little kiddos. The cabins are connected with supporting functions such as bathrooms, offices, and storage; and form two larger structures with a courtyard between them and surrounded by a range of age-appropriate play spaces. The building design reinforces the nature-based curriculum and inspires a love of learning and connection to the natural world.
Watch the full video:
-
Type: New Construction
Size: 1,200 SF
Status: Completed, 2025










first day of school
In September, 2025, the first flock of students landed in their brand new Nest, making for a very exciting first day of school!


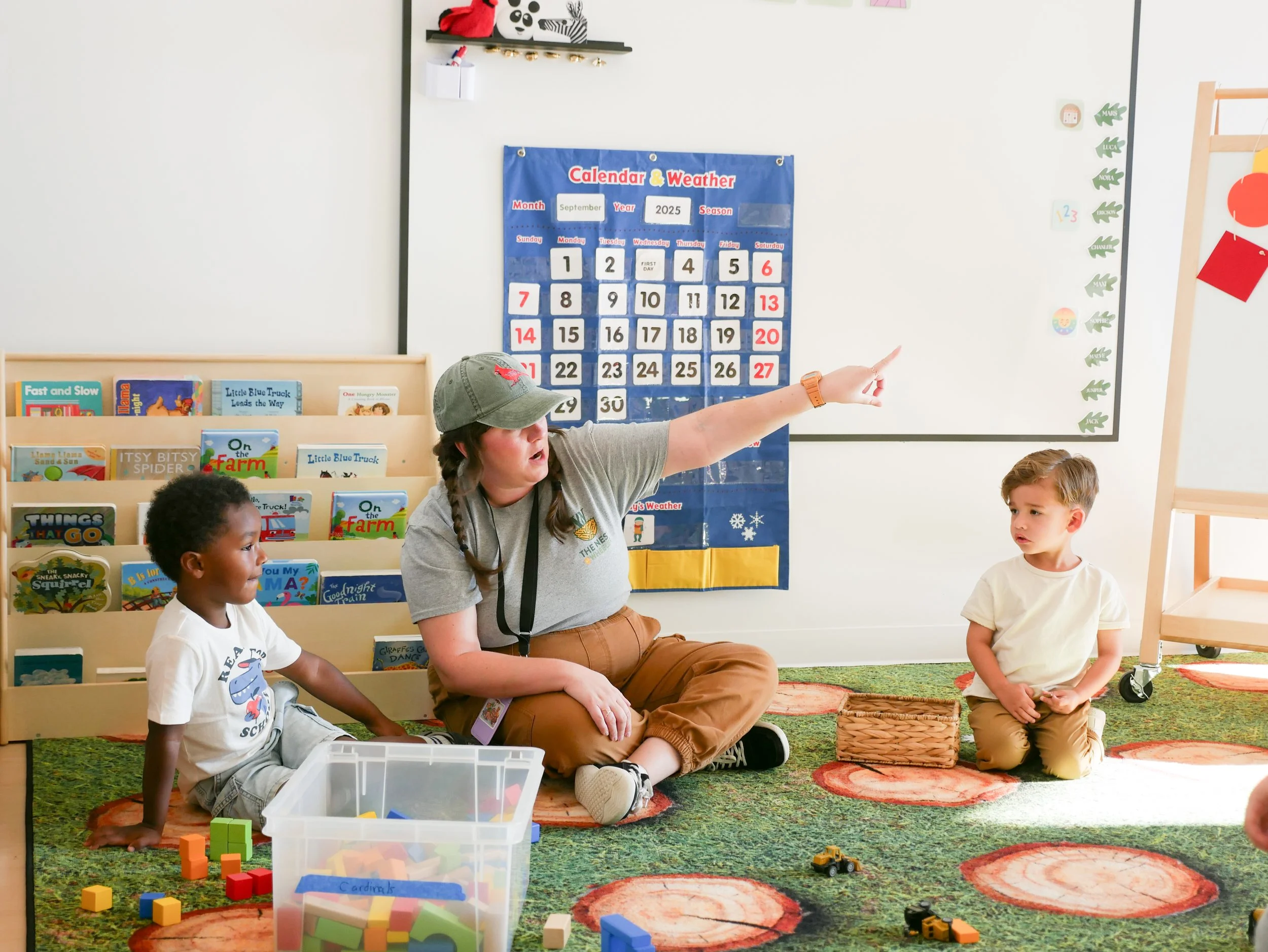


I-spy a custom map!
One of our favorite parts of working on The Nest was designing a custom campus map that spans the hallways of both buildings. Tomomi Yoshida of designLAB illustrated the map, working closely with the Wheeler faculty and staff to ensure that key species, geographical features, and beloved landmarks were included.
The map grounds young learners with a sense of spatial awareness as they explore the sprawling campus. Students can connect their outdoor discoveries with indoor ones and vice versa, and experience the creative benefits of learning in consistent proximity to art. The forest green linework is jam-packed with information, yet offers a soothing welcome to students transitioning into the classrooms.

