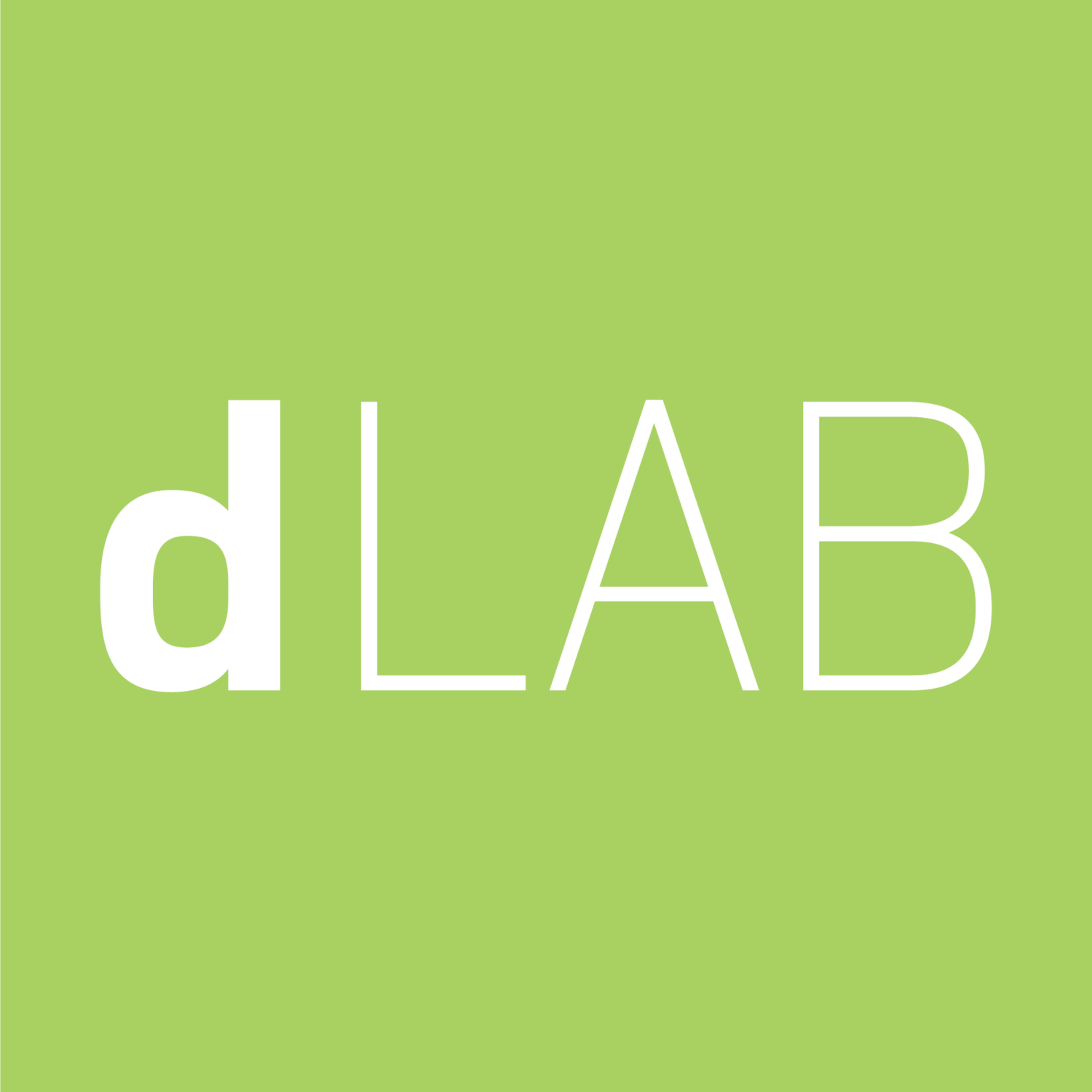explorations
A collection of moments, research, and small projects devoted to unique inquires that broaden our practice— investigations that include objects, concepts, and identity.
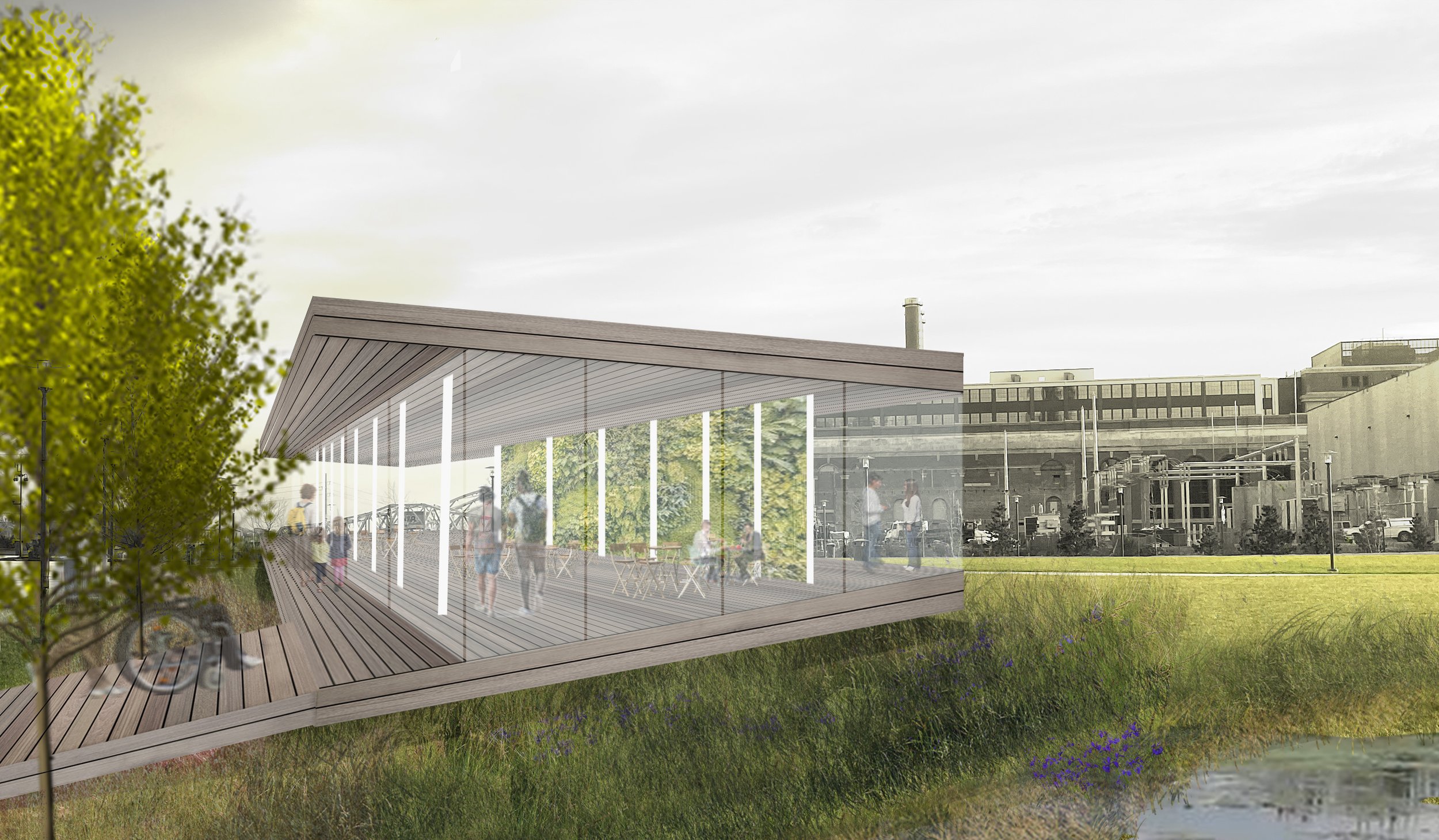
community pavilion concept
Concept for an all-seasons community pavilion in Providence, RI, based in the idea of four essential elements: air, earth, water, and fire.
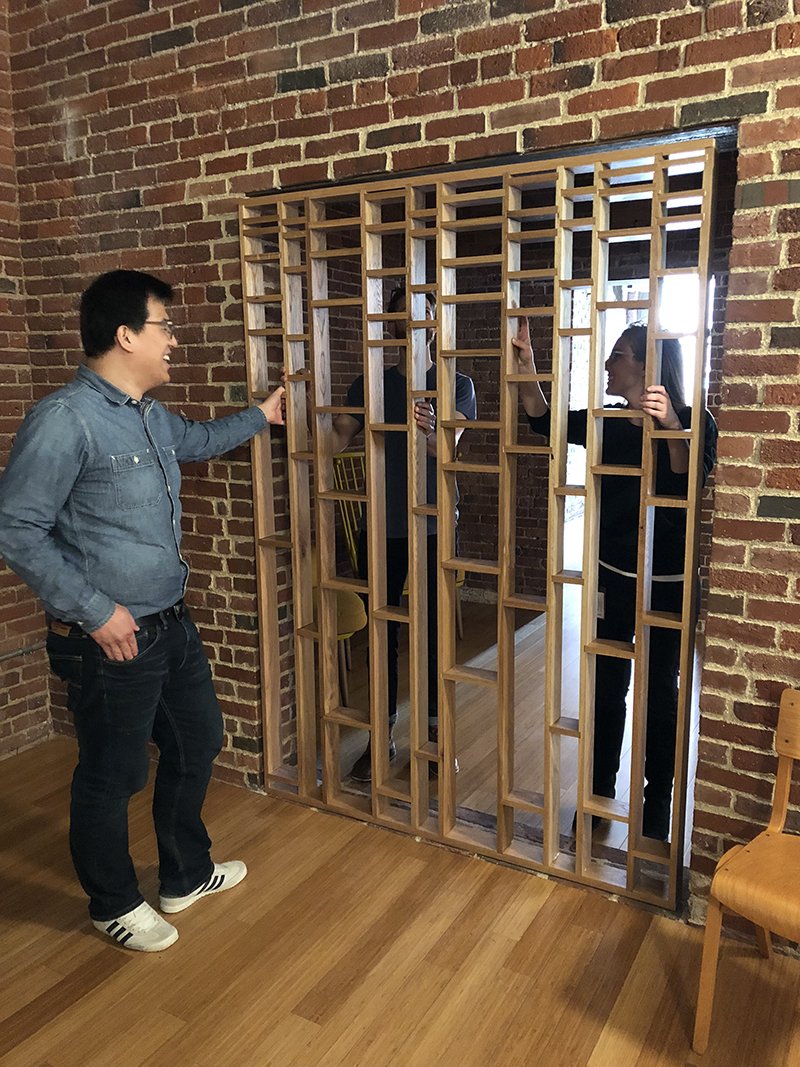
wood screen wall
dLAB proposed a screen wall design as an aesthetic and functional element in the lobby space
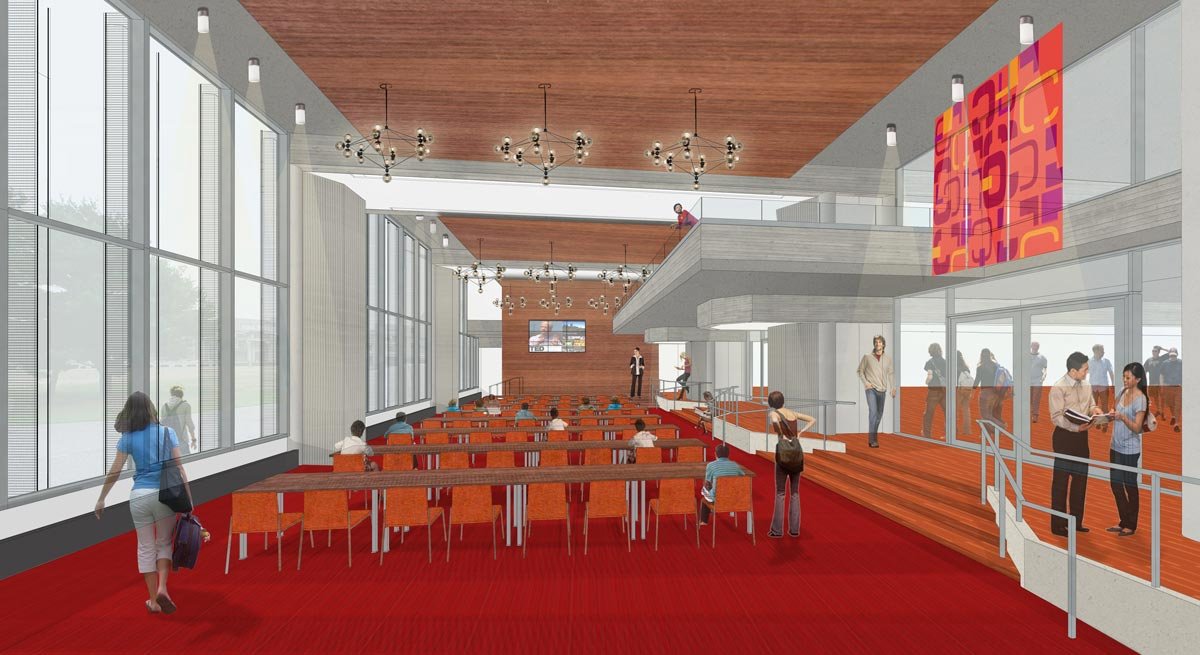
why not walnut?
the richness of color and linear grain provides the ideal impact for our newly formed "happenings" within a Paul Rudolph masterpiece
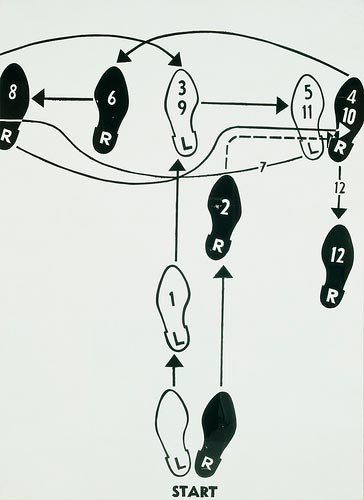
warhol’s dance steps
A study of Andy Warhol’s work
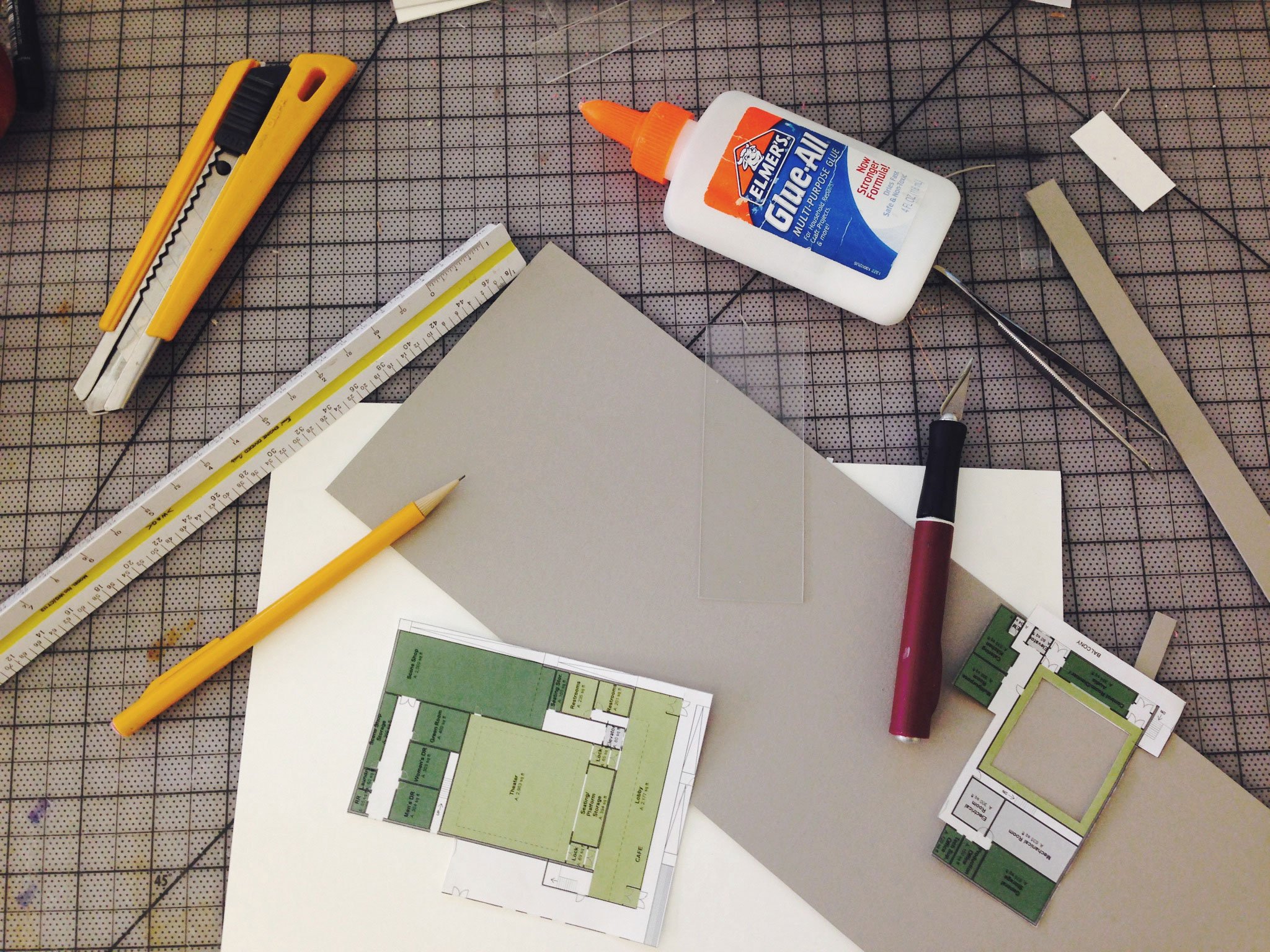
visualizing the non-visual
developing new relationships, exploring spatial solutions, allowing a 3D model to communicate a 2D plan, bringing design to life
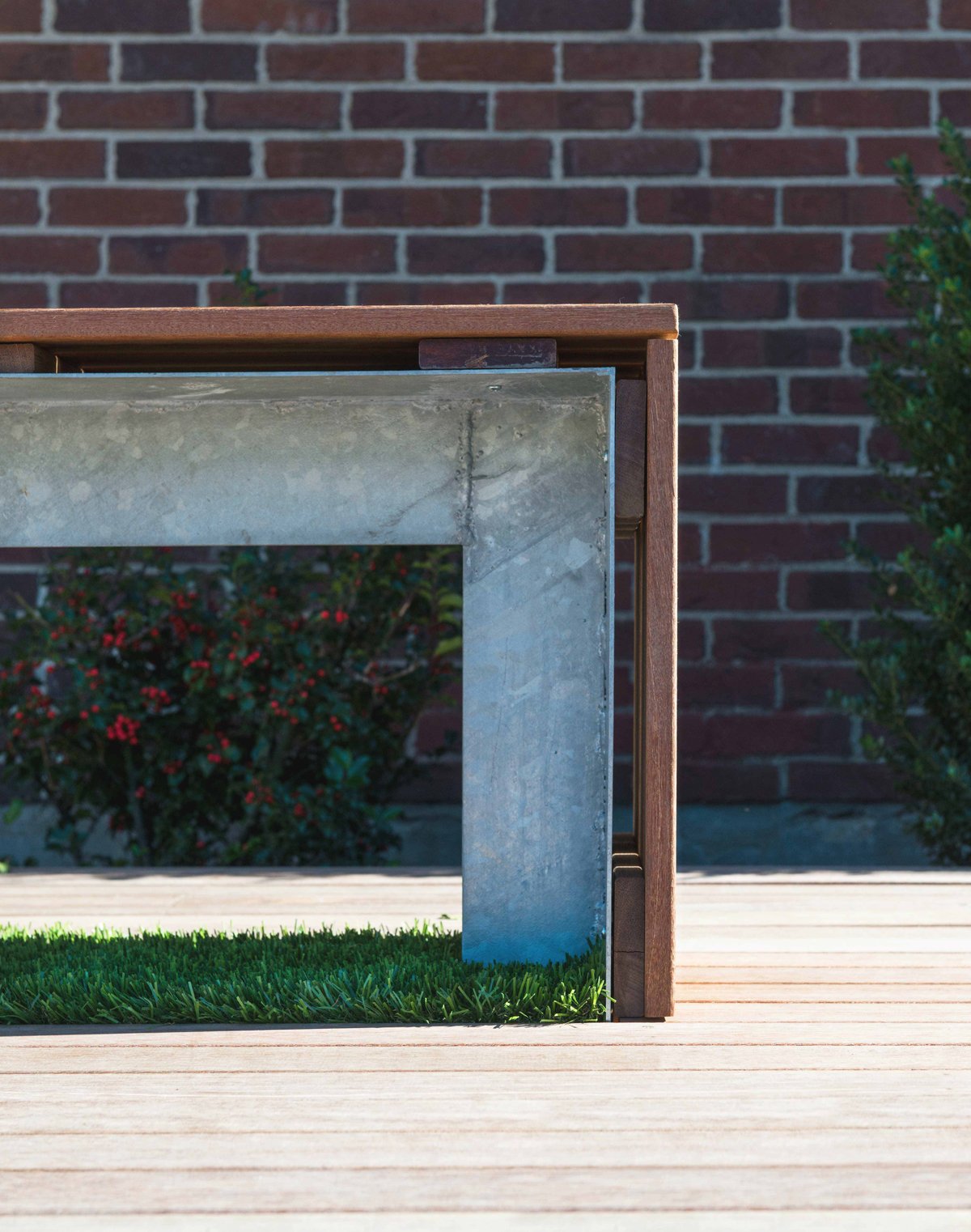
up academy
The MassArt Community/Build Studio re-imagined a new face for UP Academy Dorchester.
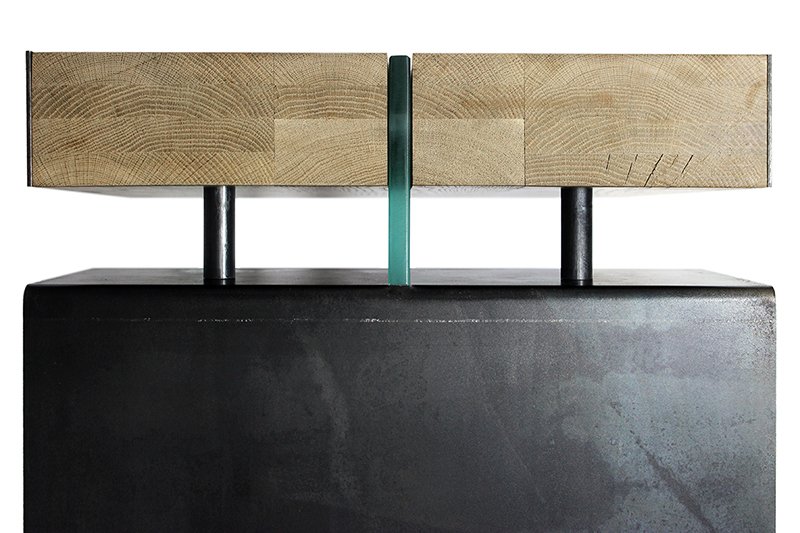
unconventional connections
The importance of craft and detail in this project was paramount to the success of not only the aesthetics, but the structure as well.

sputnik fixtures
custom designed light fixtures were inspired by the US space race
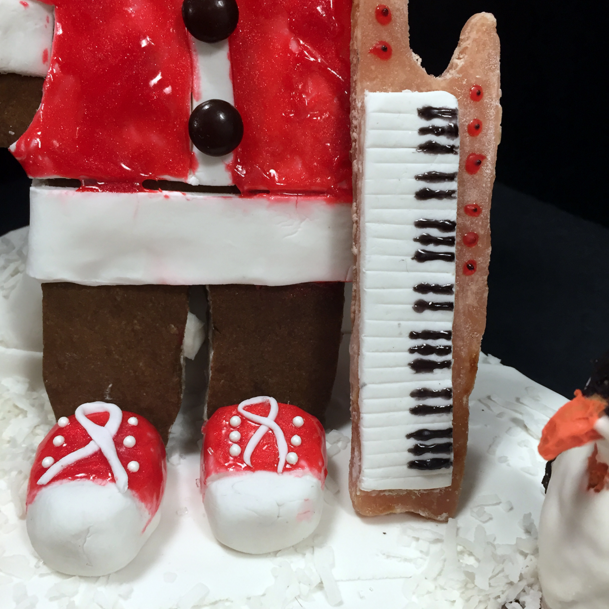
keytar gingerbread
Each holiday season, designLAB participates in the CDRC's annual Gingerbread House Competition fundraiser.

shedding light
designLAB undertook a series of investigations to combat Seasonal Affective Disorder

rainwater capture
an innovative rainwater capture system that features clear storage tubes in the buildings ecotone

from the archive
Jim McNeely paid a visit to dLAB to discuss his experience working with Paul Rudolph on the Orange County Government Center and the Lindemann Center.
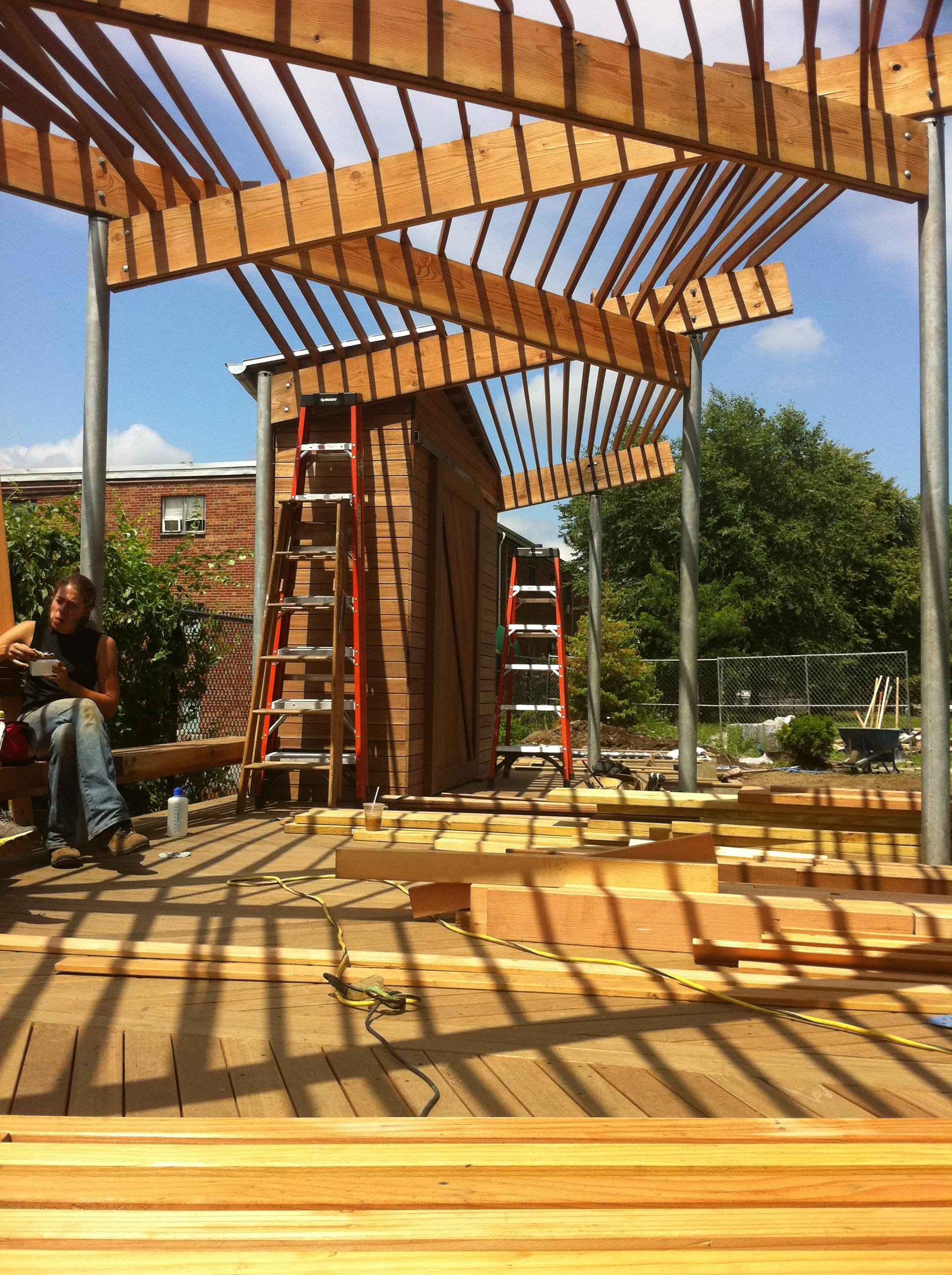
community build studio
designLAB and graduate students work with the public and non-profit clients to design and build a structure as a catalyst for community improvement.

from stucco to stunning
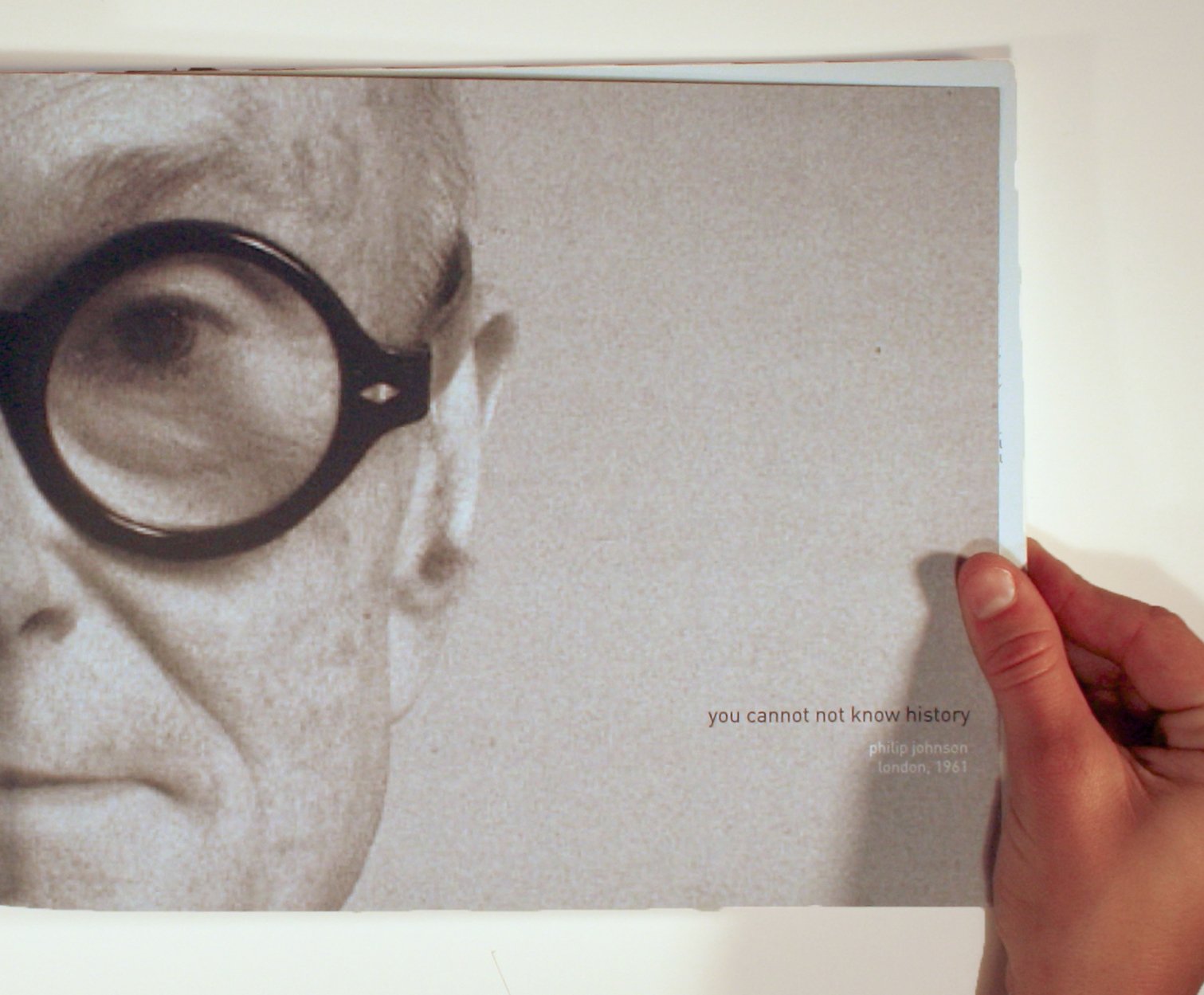
phillip johnson house
Proposal for the renovation of the Philip Johnson Thesis House in Cambridge, Massachusetts, currently owned by Harvard University.
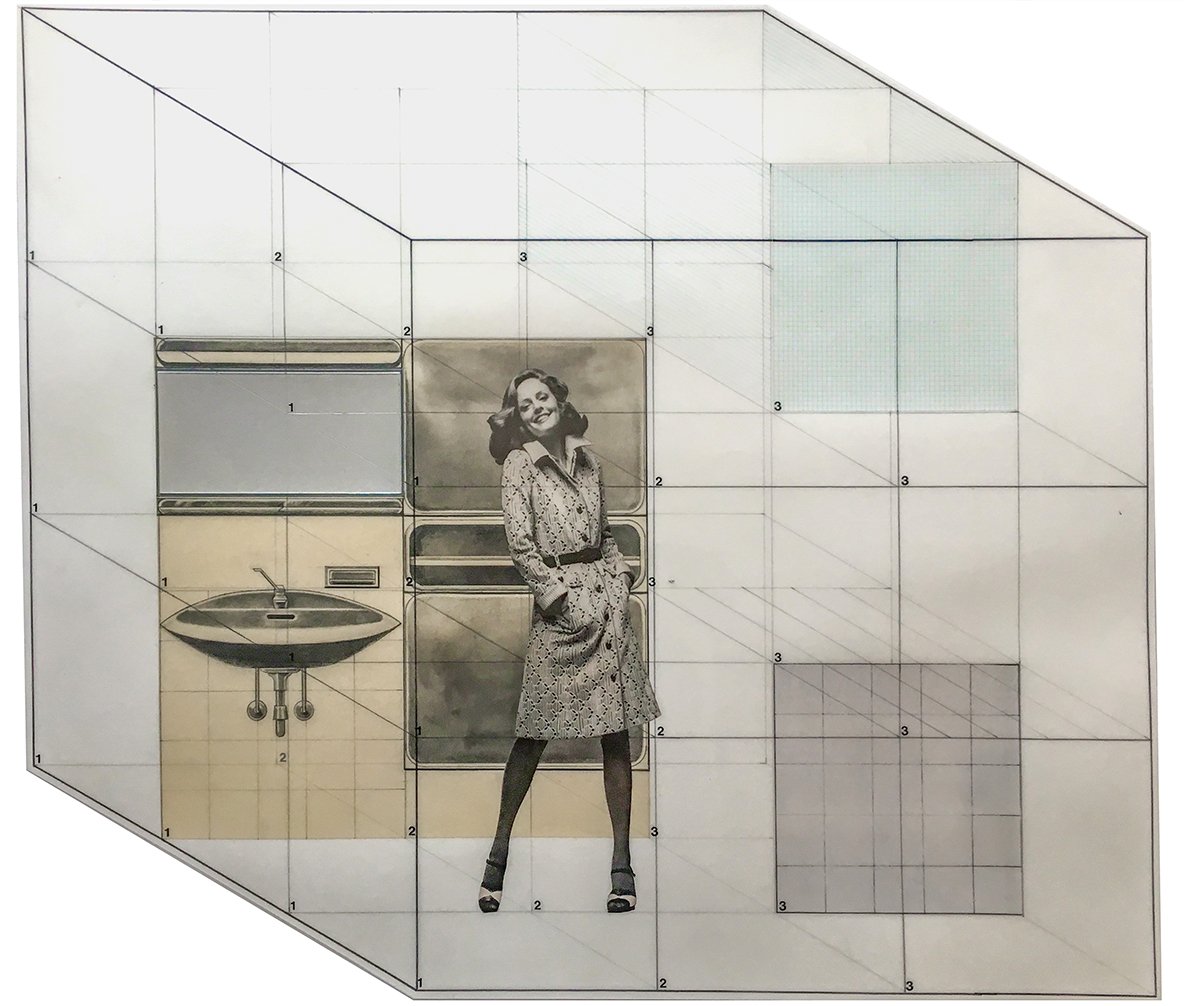
cia’s aaa
The Cleveland Institute of Art awarded our dLAB founder, Bob Miklos, with the prestigious annual Award for Artistic Achievement.
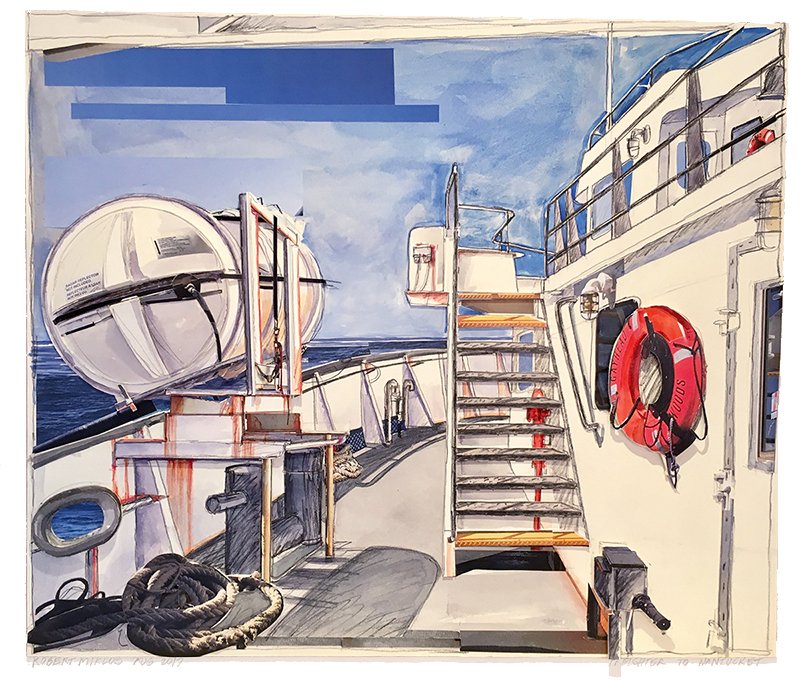
freighter collage
Working from photos taken onboard the 'Freighter', Bob first developed a rough sketch of the overall composition for the collage.

paraSOL
paraSOL brings light to an otherwise dark day.
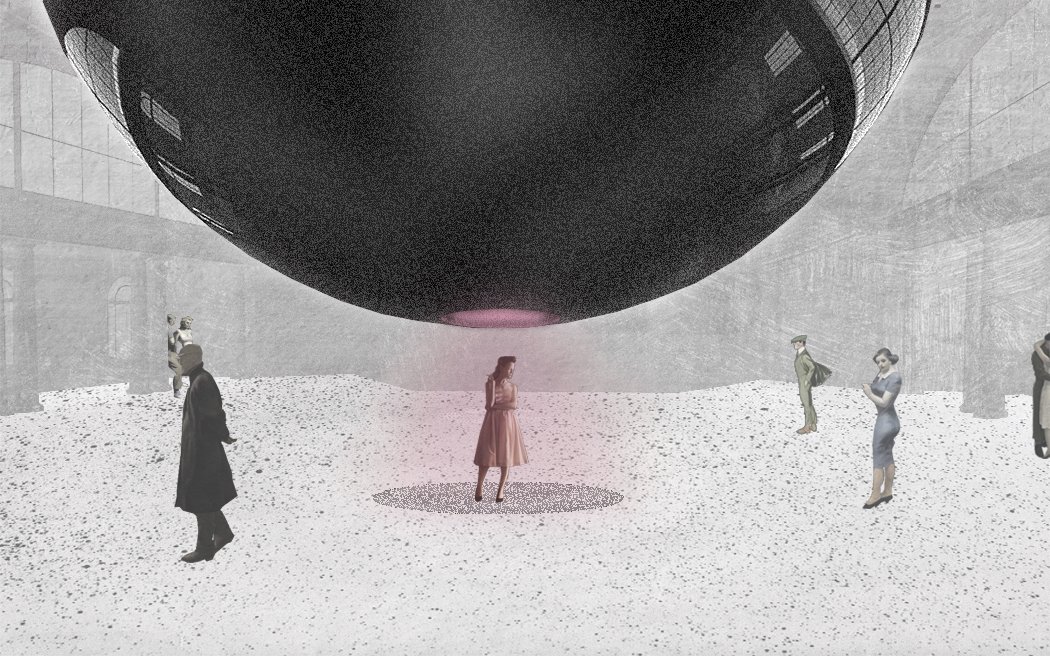
convergence
designLAB recently participated in a competition involving the speculative reprogramming of St. Stephen's Church in Chicago, "Under the Dome."

opArt
The work of Josef Albers and Julian Stanczak inspired and instructed the interior transformation at the Claire T. Carney Library,

